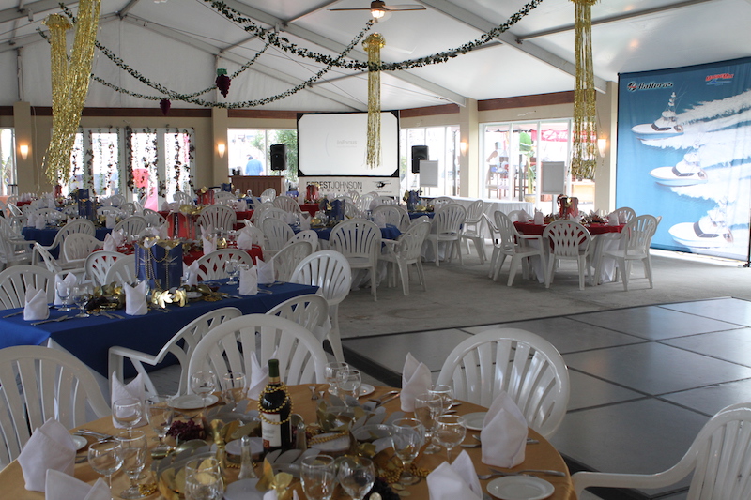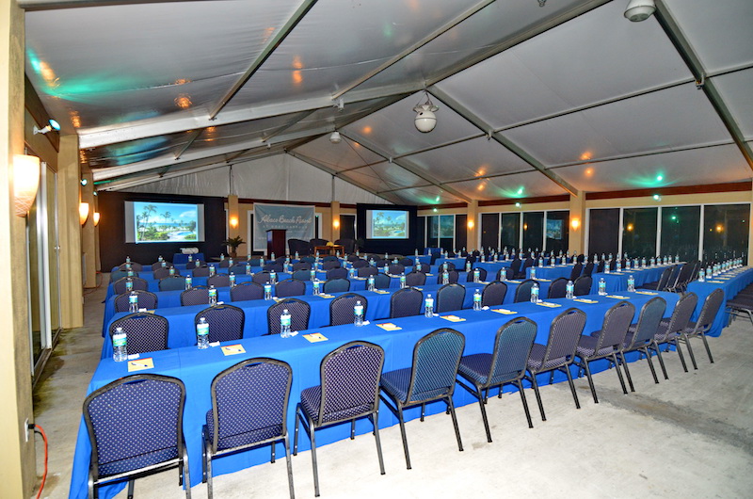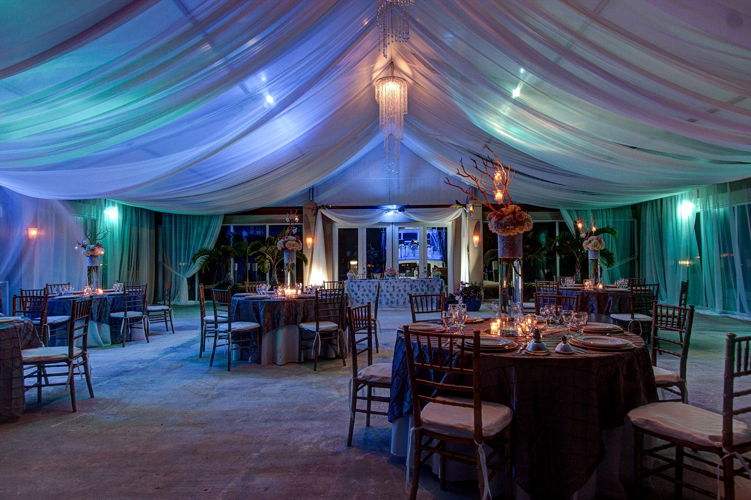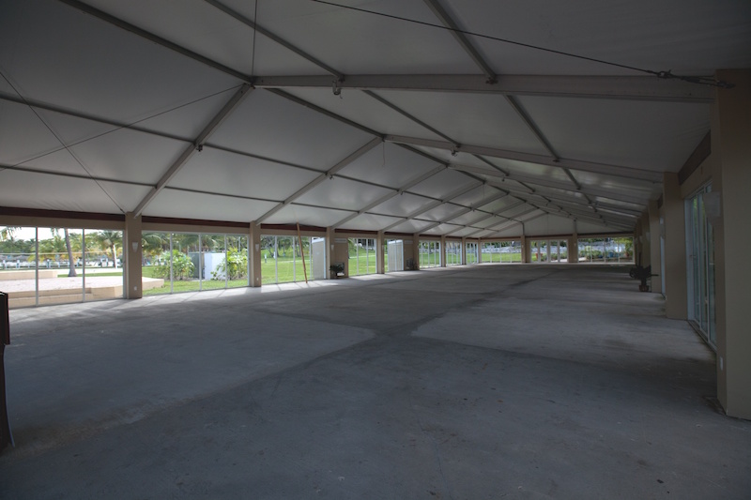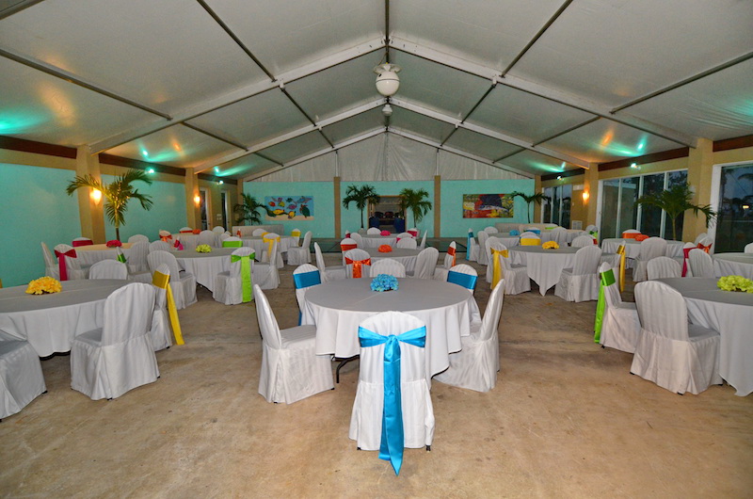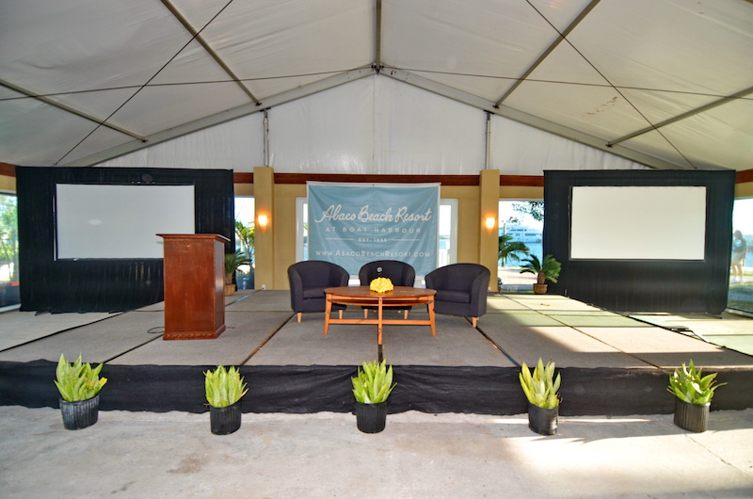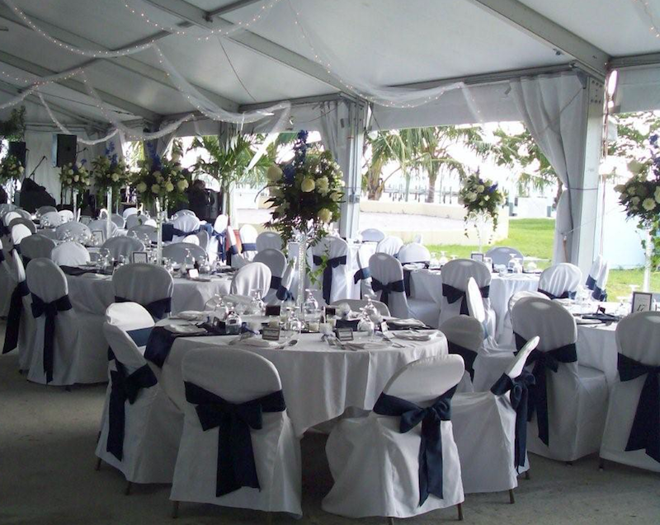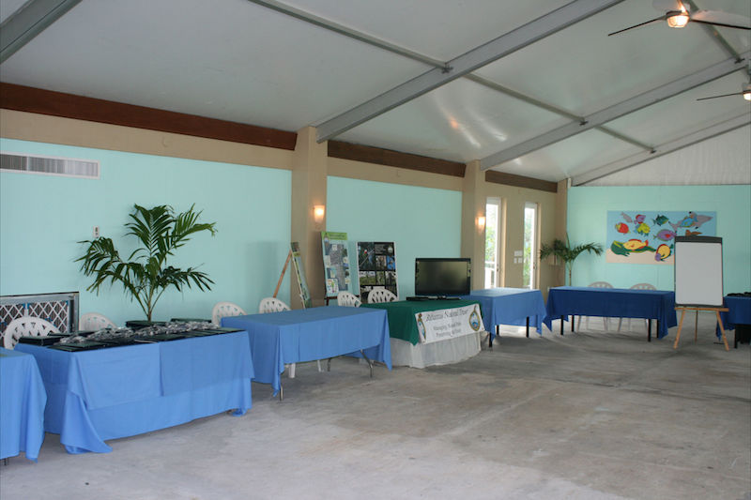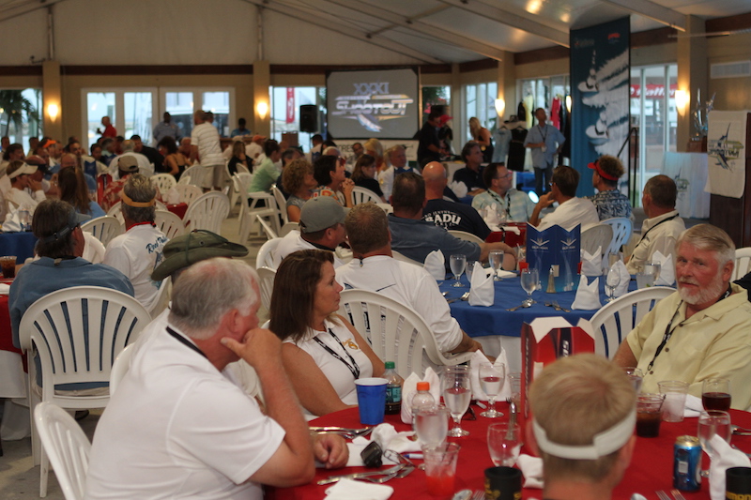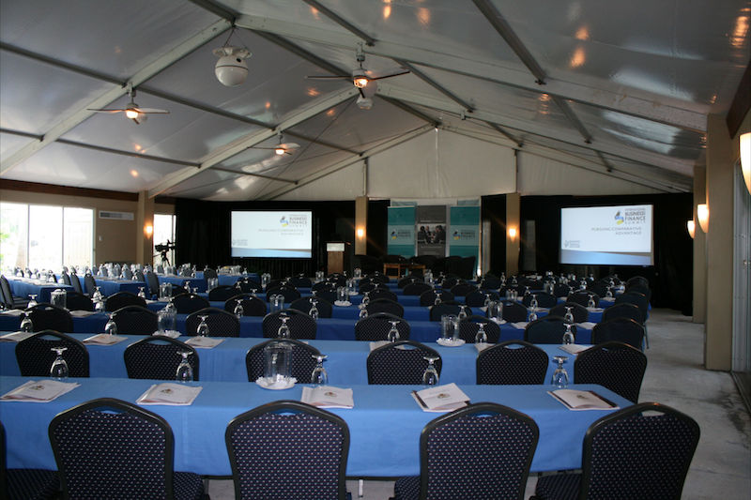The Marquee offers 6,250 square feet of space, with spectacular views of Boat Harbour Marina. This newly renovated facility is the envy of the islands! This 125 X 50 ft. facility is totally encased in sliding glass, solar efficient pocket doors with French door entrances. The soaring 20 foot ceiling height compliments the state of the art surround sound system.
This fully air conditioned and zone lighted facility can be used in its entirety or sectioned off into thirds of approximately 2,085 ft. each. The Marquee sits right along the marina sea wall and adjacent to an open lawn area of over 25,000 sq. ft. ideal for whatever an event planner may have in mind.
ROOM DIMENSIONS
Size: 125 x 50 ft // Total Square Footage: 6,500 // Ceiling Height: 20 ft
CAPACITY DETAILS
Room Layout
10×10 Exhibits
8×10 Exhibits
Banquet Rounds
Board Room
Classroom
Cocktail Rounds
Crescent Rounds
Maximum Capacity
Hollow Square
Theater
U-Shaped
Capacity
55
65
425
100
250
550
240
650
100
500
100
AMENITIES
Blackboard
DVD Player
Electric Pointer
Lectern
Powered Speaker
Built-In Screen
VHS Player
Video Monitor
Internet
Semi-Private Space
Dry Erase Board
Easel
Flipchart & Markers
Microphone
Projection Stand
Television
Video Camera
Wheelchair Accessible
Private Space
Outdoor Space
